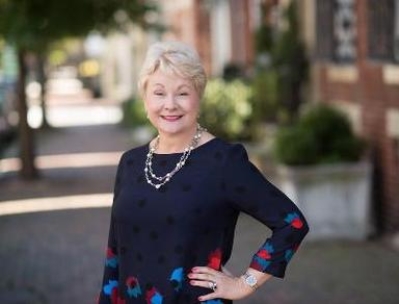This beautifully renovated 3-level townhouse in Reston's sought-after Glencourse neighborhood perfectly blends classic charm and contemporary upgrades in a natural, park-like setting. Located within the Glencourse Cluster Association featuring 120 townhouses and a well-visited playground. There are 55 miles of footpaths throughout the planned community of Reston, one of them runs through the cluster. CONVENIENCE: Less than a mile from South Lakes Shopping Center, half a mile from K-12 schools, and under two miles from the Wiehle Ave Metro and Reston Town Center. Less than a mile from the Walker Nature Center with 72 acres of trails. Close to Lakes Thoreau and Audubon. INTERIOR FEATURES: Spacious living room with brick, wood-burning fireplace, vaulted ceiling, and oversized windows. Dining room with slider door access to deck. Laminate flooring installed throughout the main level. Modern white kitchen cabinets with dark gray marble effect/quartz countertops, laminate flooring, oversized fridge, and 3-sided kitchen island. BEDROOMS: Primary bedroom with private balcony. Laminate flooring. Ceiling fans in all 3 bedrooms. LOWER LEVEL: Laundry room and storage. Full bath and spacious 21â9â x 16â7â recreation room. Laminate flooring throughout all rooms. OUTDOOR: Lower-level area features large paver patio and a fully fenced-in backyard. RECENT UPGRADES: 2024: Professionally painted interior: walls, ceilings, and trim. Both patios are newly painted. New vinyl siding (front & back) and new gutters. New six panel doors installed in 6 locations. Paver patio and front walk power washed. Front landscaping enhanced and mulched. New smoke detectors installed. 2023: New HVAC system installed in December. New stackable washer/dryer. New carpet on stairs to lower level. 2nd level full bath renovation. 2022: Paver patio installed. 2 new sliding doors: dining room to deck and lower level to paver patio. NovoSoft Water Treatment system installed. New toilet main level powder room. 2021: Laminate flooring installed on all 3 levels. 2020: Kitchen renovation. New water heater. Lower-level bathroom renovation. ADDITIONAL FEATURES: Radon mitigation system, Environaire UV Whole House in duct air purification system, USB Plugs in kitchen and other areas. Wood burning fireplace. Electric Oven with range hood. Stainless steel appliances. Reston Amenities: Access to community swimming pools, tennis courts, basketball courts, a community center, and the W & OD Trail with an annual Reston Association fee of approximately $817. Parking: Two assigned parking spaces with ample guest parking. Seller prefers quick closing. All square footage is approximate.
VAFX2189490
Townhouse, Contemporary
3
FAIRFAX
2 Full/1 Half
1977
<1--
-->
0.04
Acres
Hot Water Heater, Electric Water Heater, Public Wa
Brick, Wood Siding
Public Sewer
Loading...
The scores below measure the walkability of the address, access to public transit of the area and the convenience of using a bike on a scale of 1-100
Walk Score
Transit Score
Bike Score
