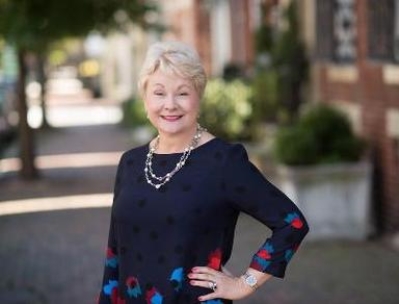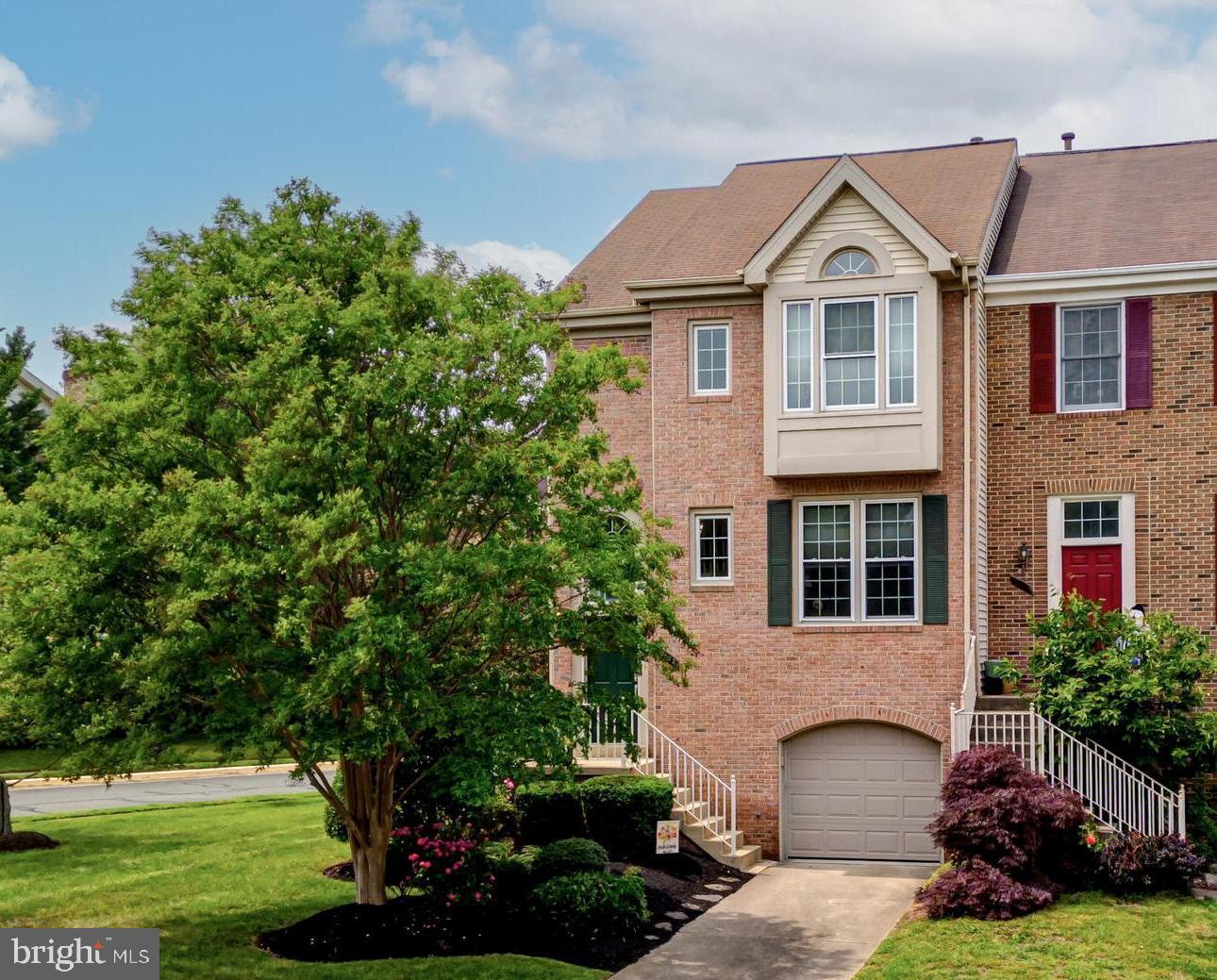Thank you for the showings and multiple offers! Welcome to this recently upgraded home with new carpeting, new luxury vinyl plank flooring in the kitchen and family room, all new stainless steel appliances, fresh paint on the top two levels in a gorgeous neutral tone, with abundant natural light throughout. Conveniently located in popular Sully Station, just a few minutes to local shopping, restaurants, healthcare, top schools and more! As you enter the foyer, you'll enjoy the natural light from the expansive windows and high ceilings, as well as a well placed half bath and coat closet. The Kitchen is located towards the front of the home, and showcases a new pantry, appliances, paint, and flooring, the family room is adjacent to the kitchen and features a long counter between the foyer which a great great place for a television or decorative items. Off of the kitchen hosts the formal living and dining rooms, with gas burning fireplace, new plush carpeting, and access to the rear deck that feels so private with the mature tree backdrop, and has plenty of room for dining, lounging, reading, container gardening and more. As you head up to the second, level notice the open staircase that allows natural light to flow throughout. The upper level showcases 3 spacious bedrooms. The primary suite hosts vaulted ceilings, spacious bed and dresser area, walk in closet, and full en-suite bath. The soaking tub and separate shower are featured as well as double vanities. The second and third bedrooms on this level are spacious enough for a Queen size bed and share the hall full bath. The lower level hosts a great recreation room with gas burning fireplace, and has enough room to configure recreation space and a home office if desired. Another half bath is located on this level, along with the laundry room and utility closet. This level has access to the patio and fenced in garden area, another great outdoor retreat. The entire rear of the home is fenced for added privacy. The 1 car garage allows for additional storage, and can park 1 nicely sized SUV. Large deck metal table and chairs with orange umbrella, redwood built in bench, and patio swing convey with the home. Great community amenities include outdoor pool, walking trails, playgrounds, tennis courts and more! This is a turn key home ready for it's new owners, large outdoor dining table on deck & chairs w/orange umbrella, redwood built in bench, and swing on lower level patio convey. Home improvements: Windows - 2015 Vinyl wrapping - 2011 HVAC - 2015 Water heater -2011 Large arched windows - 2014 Gas fireplace (new) - 2020 Washer/dryer - 2013
VAFX2129240
Townhouse, Contemporary
3
FAIRFAX
2 Full/2 Half
1992
2.25%
0.08
Acres
Hot Water Heater, Gas Water Heater, Public Water S
Aluminum Siding
Public Sewer
Loading...
The scores below measure the walkability of the address, access to public transit of the area and the convenience of using a bike on a scale of 1-100
Walk Score
Transit Score
Bike Score
