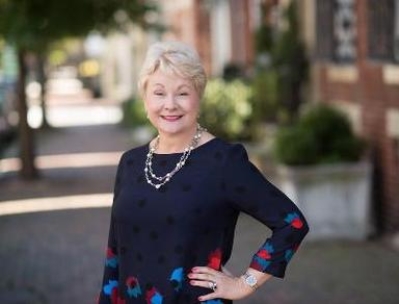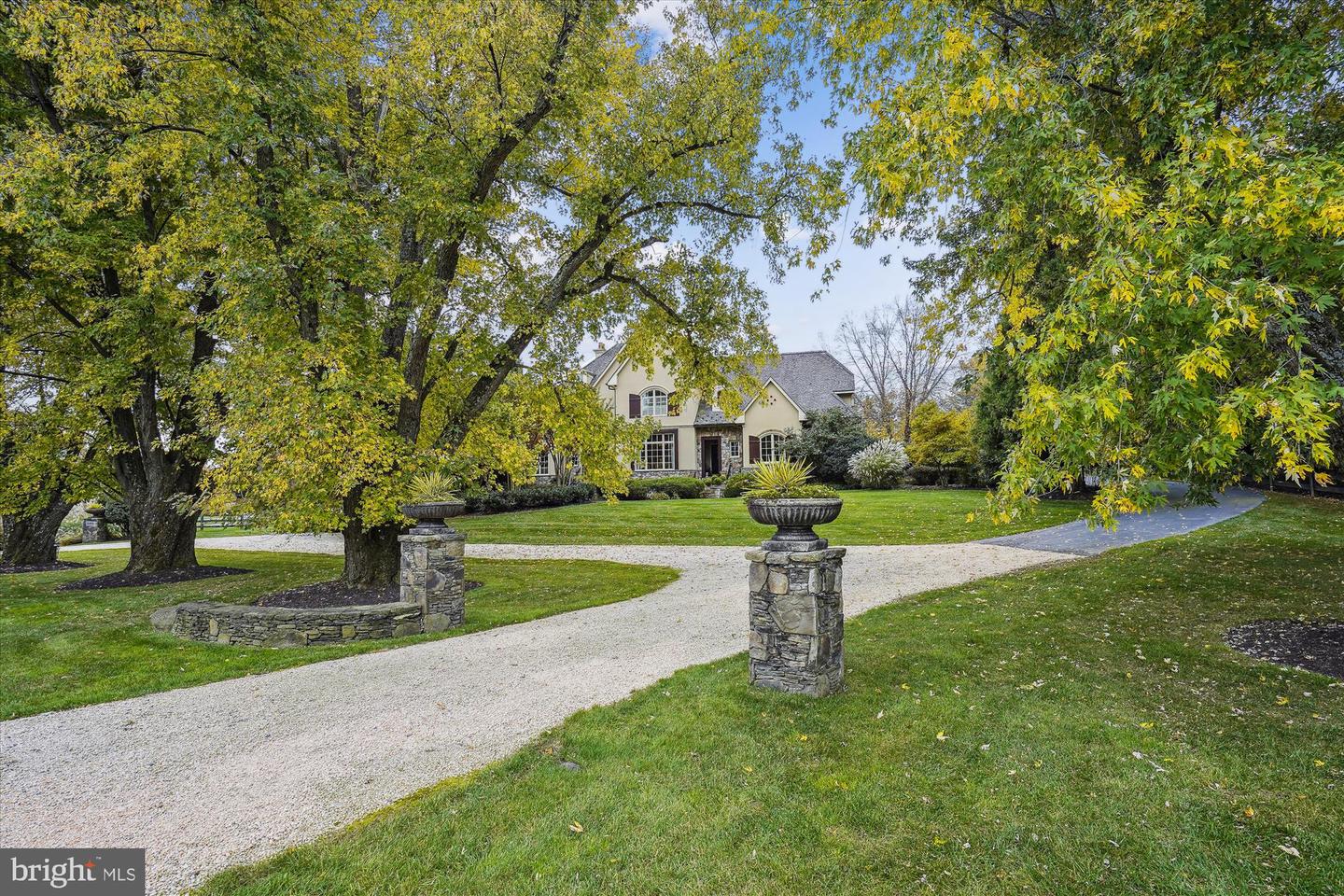Magnificent custom-built French Colonial by Winthrop Custom builders on expansive 2.3-acre lot in the heart of Great Falls, walking distance to Great Falls Village. This home exhibits timeless craftsmanship and design with many exquisite features, inside and out. Landscape design by Charles Owen with several outdoor living spaces including a pergola, fireplace, kitchen, bar, multiple patios, spa, and a Koi Pond with waterfall; great for entertaining or enjoying the views from the Palladium windows. There is also room for a pool or guest house. Other exterior elements incorporate stucco and stone, slate roof, masonry built chimneys with decorative chimney pots. The main level features Travertine, and oak hardwood floors, 3 of 5 total fireplaces all with custom masonry, one with beautiful limestone. Extensive ceiling and floor Moulding throughout, as well as custom built in cabinetry and shelving. Custom Woodwork marks the entry to every room. The gourmet kitchen boasts custom built inset cabinetry with appliance garages, built in spice racks, Sub-Zero and Viking appliances. There is a main foyer, and second family entry with separate foyer, mudroom, closet/storage area, restroom and 1 of 2 laundry rooms. The impressive great room has coffered ceiling, home theater equipped (1 of 2), working stone fireplace with gas inset, French door to patio and large palladium window with a wonderful view. Living Room also has beautiful working Limestone Fireplace. The oversized dining room is ideal for entertaining. The Upper Level features an over-sized primary Owner's Suite with separate living/sitting room with Custom built Marble Fireplace, Mantel and cabinetry, French Doors to the balcony with stunning views of the rear property. There is a morning bar, large bathroom with steam shower and large master closet. Secondary Bedrooms all have ensuite baths. There is also a second laundry room. Listing Agent is the owner of this home.
VAFX2098438
Single Family, Single Family-Detached, Colonial, French Provincial
5
FAIRFAX
5 Full/3 Half
2005
2.5%
2.3
Acres
Gas Water Heater, Well
Stucco
Septic
Loading...
The scores below measure the walkability of the address, access to public transit of the area and the convenience of using a bike on a scale of 1-100
Walk Score
Transit Score
Bike Score
